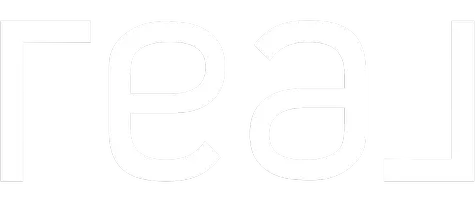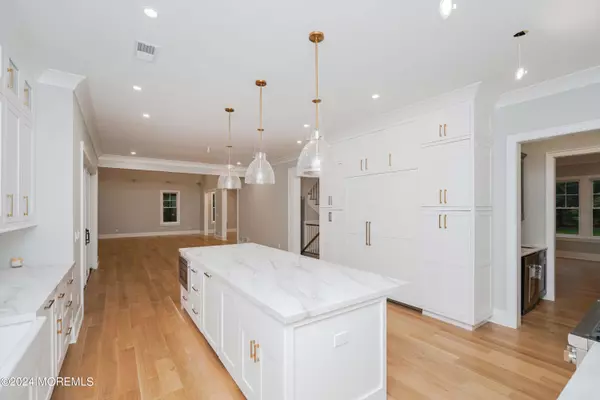6 Beds
7 Baths
8,000 SqFt
6 Beds
7 Baths
8,000 SqFt
Key Details
Property Type Single Family Home
Sub Type Single Family Residence
Listing Status Active
Purchase Type For Sale
Square Footage 8,000 sqft
Price per Sqft $574
Municipality Rumson (RUM)
MLS Listing ID 22413952
Style Shore Colonial
Bedrooms 6
Full Baths 6
Half Baths 1
HOA Y/N No
Originating Board MOREMLS (Monmouth Ocean Regional REALTORS®)
Annual Tax Amount $20,027
Tax Year 2023
Lot Size 1.500 Acres
Acres 1.5
Property Description
Location
State NJ
County Monmouth
Area None
Direction Rumson or Ridge Rd to Bellevue to Allencrest Rd
Rooms
Basement Finished, Full
Interior
Heating 3+ Zoned Heat
Cooling 3+ Zoned AC
Fireplaces Number 1
Fireplace Yes
Exterior
Exterior Feature Porch - Enclosed
Parking Features Oversized
Garage Spaces 3.0
Roof Type Other - See Remarks
Garage No
Building
Story 2
Sewer Public Sewer
Water Public
Architectural Style Shore Colonial
Level or Stories 2
Structure Type Porch - Enclosed
New Construction No
Others
Senior Community No
Tax ID 41-00093-0000-00011

"My job is to find and attract mastery-based agents to the office, protect the culture, and make sure everyone is happy! "






