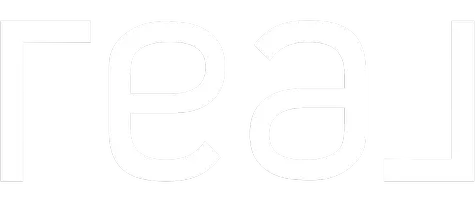
3 Beds
4 Baths
3,493 SqFt
3 Beds
4 Baths
3,493 SqFt
Key Details
Property Type Single Family Home
Sub Type Adult Community
Listing Status Pending
Purchase Type For Sale
Square Footage 3,493 sqft
Price per Sqft $182
Municipality Barnegat (BAR)
Subdivision Four Seasons @ Mirage
MLS Listing ID 22429142
Style 2 Story,Detached
Bedrooms 3
Full Baths 3
Half Baths 1
HOA Fees $200/mo
HOA Y/N Yes
Originating Board MOREMLS (Monmouth Ocean Regional REALTORS®)
Year Built 2003
Annual Tax Amount $9,012
Tax Year 2023
Lot Size 7,405 Sqft
Acres 0.17
Lot Dimensions 66 x 109
Property Description
- enjoy fun and games- play a game of Pool Billiards, Movie Night, Craft or perhaps read in solitude. Some of the upgrades are Central Vac, Nutone Music Stereo System, Hardwood Flooring in Foyer, Formal Living & Dining Rms & Kitchen, lots of Recessed Lighting, Ceiling Fans, Decorator Window Treatments +++. The community has both Indoor + Outdoor Pools and Fitness Center. There are many enjoyable activities offered to residents. Every day will feel like a vacation! What are you waiting for?
Location
State NJ
County Ocean
Area Barnegat Twp
Direction W. Bay Ave to Mirage Blvd. R to Jonahs Pond R onto Headwaters
Interior
Interior Features Attic, Attic - Pull Down Stairs, Ceilings - 9Ft+ 1st Flr, Dec Molding, Den, French Doors, Sliding Door, Breakfast Bar
Heating Natural Gas, Forced Air, 2 Zoned Heat
Cooling Central Air, 2 Zoned AC
Flooring Vinyl, Ceramic Tile, Wood
Inclusions Washer, Wall Oven, Counter Top Range, Dishwasher, Central Vacuum, Dryer, Microwave, Security System, Refrigerator, Garbage Disposal, Gas Cooking
Fireplace No
Exterior
Exterior Feature Controlled Access, Patio, Porch - Enclosed, Rec Area, Sprinkler Under, Storm Door(s)
Parking Features Driveway, Direct Access
Garage Spaces 2.0
Pool Common, In Ground, Indoor
Amenities Available Tennis Court, Professional Management, Controlled Access, Association, Exercise Room, Community Room, Swimming, Pool, Clubhouse, Common Area
Roof Type Shingle
Garage Yes
Building
Lot Description Border Greenway, Cul-De-Sac
Story 2
Foundation Slab
Sewer Public Sewer
Water Public
Architectural Style 2 Story, Detached
Level or Stories 2
Structure Type Controlled Access,Patio,Porch - Enclosed,Rec Area,Sprinkler Under,Storm Door(s)
Schools
Middle Schools Russ Brackman
Others
HOA Fee Include Common Area
Senior Community Yes
Tax ID 01-00095-44-00075


"My job is to find and attract mastery-based agents to the office, protect the culture, and make sure everyone is happy! "






