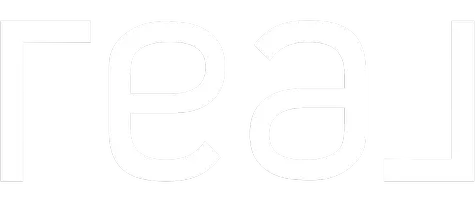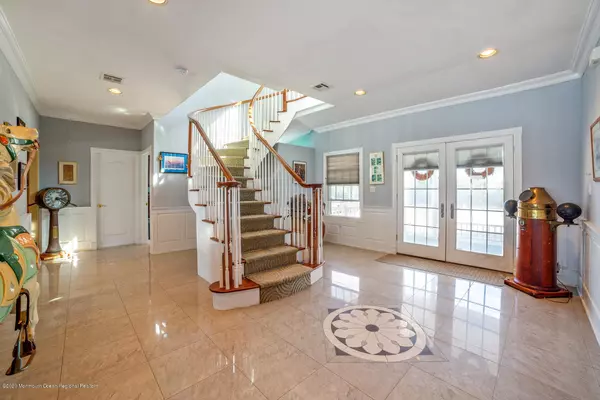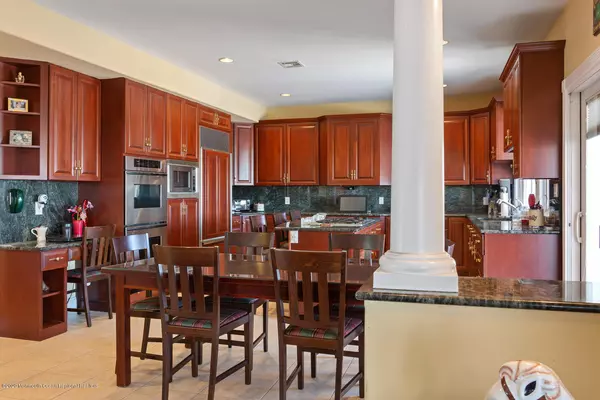$2,400,000
$2,400,000
For more information regarding the value of a property, please contact us for a free consultation.
6 Beds
6 Baths
5,505 SqFt
SOLD DATE : 04/01/2021
Key Details
Sold Price $2,400,000
Property Type Single Family Home
Sub Type Single Family Residence
Listing Status Sold
Purchase Type For Sale
Square Footage 5,505 sqft
Price per Sqft $435
Municipality Brick (BRK)
Subdivision Osprey Dunes
MLS Listing ID 22037550
Sold Date 04/01/21
Style Custom,Contemporary
Bedrooms 6
Full Baths 6
HOA Fees $91/ann
HOA Y/N Yes
Originating Board MOREMLS (Monmouth Ocean Regional REALTORS®)
Year Built 2002
Annual Tax Amount $34,241
Tax Year 2019
Lot Size 0.340 Acres
Acres 0.34
Lot Dimensions 84 x 161
Property Description
Panoramic views with fabulous sunsets await the new owners of this custom built contemporary home. Membership in the Osprey Dunes Association gives access to a private ocean beach. The design is perfect for multigenerational living or as a main home with guest apartment. The 5500+ sf living area consists of the 4,705 sf main house and 800 sf apartment over the 4 car garage. Features of the 6 BR 6 BA property include front and rear covered porches, 9' ceilings, 1st floor office; 3 fireplaces; wet bar; kitchen with 42''cabinets, 2 Thermador ovens & cooktop, Subzero refrigerator & sliders leading to the in ground Gunite pool. The master suite has a large customized closet & sliders lead to a balcony overlooking the bay. There is a dual sided fireplace between the MBR & adjoining full bath with Jacuzzi tub, toilet, bidet & double vanity. A dramatic spiral staircase off the entry foyer leads to the 2nd & 3rd floors, each with spacious landing areas. A spiral staircase off the 3rd floor landing leads to the cupola with bay and ocean views. Dedicated solar panels heat the in ground pool along with a standard pool heater.
Location
State NJ
County Ocean
Area Mantoloking
Direction Hwy 35 So. Past Mantoloking Shores and before bayside park.
Interior
Interior Features Attic - Walk Up, Balcony, Built-Ins, Ceilings - 9Ft+ 1st Flr, Ceilings - 9Ft+ 2nd Flr, Dec Molding, Den, In-Law Suite, Sliding Door, Spiral Stairs, Wet Bar, Recessed Lighting
Heating Natural Gas, HWBB, Forced Air, 3+ Zoned Heat
Cooling Central Air, 3+ Zoned AC
Flooring Ceramic Tile, Tile, W/W Carpet, Wood
Fireplaces Number 3
Fireplace Yes
Window Features Insulated Windows
Exterior
Exterior Feature Balcony, Dock, Fence, Patio, Porch - Open, Thermal Window, Water/Elect @ Dock, Porch - Covered, Lighting
Parking Features Paver Block, Driveway, Off Street, Direct Access, Oversized
Garage Spaces 4.0
Pool Covered, Gunite, Heated, In Ground, Pool Equipment
Amenities Available Beach, Association
Waterfront Description Bayfront,Cove
Roof Type Timberline
Garage Yes
Building
Lot Description Bayfront, Bulkhead, Oversized
Story 3
Foundation Piling
Sewer Public Sewer
Water Public
Architectural Style Custom, Contemporary
Level or Stories 3
Structure Type Balcony,Dock,Fence,Patio,Porch - Open,Thermal Window,Water/Elect @ Dock,Porch - Covered,Lighting
Others
HOA Fee Include Other - See Remarks
Senior Community No
Tax ID 07-00041-0000-00002-02
Read Less Info
Want to know what your home might be worth? Contact us for a FREE valuation!

Our team is ready to help you sell your home for the highest possible price ASAP

Bought with NON MEMBER
"My job is to find and attract mastery-based agents to the office, protect the culture, and make sure everyone is happy! "






