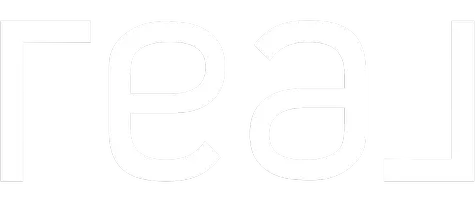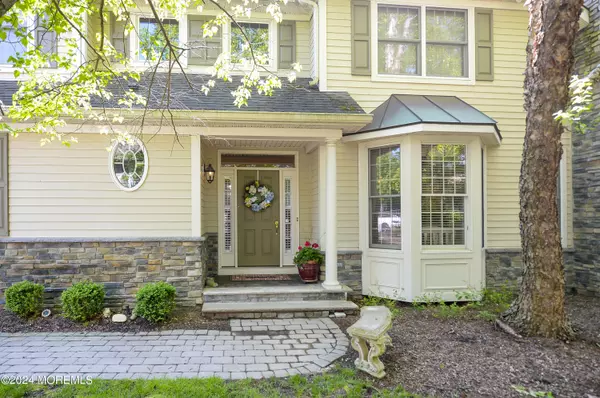$1,115,000
$1,089,000
2.4%For more information regarding the value of a property, please contact us for a free consultation.
3 Beds
4 Baths
2,648 SqFt
SOLD DATE : 07/01/2024
Key Details
Sold Price $1,115,000
Property Type Condo
Sub Type Condominium
Listing Status Sold
Purchase Type For Sale
Square Footage 2,648 sqft
Price per Sqft $421
Municipality Upper Saddle River (UPS)
MLS Listing ID 22413824
Sold Date 07/01/24
Style End Unit,Townhouse,Condo
Bedrooms 3
Full Baths 3
Half Baths 1
HOA Fees $685/mo
HOA Y/N Yes
Originating Board MOREMLS (Monmouth Ocean Regional REALTORS®)
Year Built 2002
Annual Tax Amount $14,175
Tax Year 2023
Lot Size 1,742 Sqft
Acres 0.04
Property Description
WELCOME TO ORCHARD HILLS IN THE DESIRABLE TOWN OF UPPER SADDLE RIVER. A CHARMING COMMUNITY OF ONLY 38 TOWNHOMES THAT ARE METICULOUSLY LANDSCAPED AND MAINTAINED.
THIS ALLENDALE MODEL IS ONE OF THE LARGEST END UNITS WITH A FABULOUS LOCATION WITHIN THE COMPLEX. ENJOY THE UNIQUE PATIO AREA FOR GRILLING AND RELAXING CONVENIENTLY LOCATED OFF THE KITCHEN. THE COVETED FIRST-FLOOR PRIMARY SUITE INCLUDES DBL WALK-IN CLOSETS, A FULL BATH WITH DBL SINKS, A JACUZZI TUB, AND A STALL SHOWER. FEATURES OF THE MAIN FLOOR LIVING INCLUDE ENTRY FROM THE TWO-CAR GARAGE (NO STEPS TO CLIMB), A HALF BATH, A TWO-STORY ENTRY FOYER WITH LOVELY MAINTAINED HARDWOOD FLOORS, MODERN KITCHEN OPEN TO THE BREAKFAST ROOM. A FORMAL DINING R00M FOR FAMILY GATHERINGS, GREAT ROOM CATH CEILINGS WITH GAS FIREPLACE. THE SECOND FLOOR HAS TWO ADDITIONAL BEDROOMS, AN OFFICE, A FULL BATH, AND AN OPEN BALCONY. THE LOWER LEVEL BASEMENT IS FULLY FINISHED WITH A GAS FIREPLACE, A FULL SPACIOUS BATHROOM, A LARGE LIVING AREA, AND A STORAGE.THIS HOME IS METICULOUSLY MAINTAINED AND FILLED WITH NUMEROUS UPGRADES. A MUST-SEE LOCATION WITH A FIRST-FLOOR PRIMARY SUITE AND PRIVATE REAR PATIO MAKING THIS HOME ONE OF A KIND!
Location
State NJ
County Bergen
Area None
Direction Rt 17 to Lake Street to Schindler Court
Rooms
Basement Ceilings - High, Finished, Full, Heated
Interior
Interior Features Attic, Bay/Bow Window, Ceilings - 9Ft+ 1st Flr, Dec Molding, Loft, Security System, Breakfast Bar
Heating Natural Gas, 2 Zoned Heat
Cooling Central Air, 2 Zoned AC
Flooring Ceramic Tile, Tile, Wood
Fireplaces Number 2
Fireplace Yes
Window Features Insulated Windows
Exterior
Exterior Feature Patio, Security System, Porch - Covered
Parking Features Asphalt, Driveway, On Street, Direct Access
Garage Spaces 2.0
Amenities Available Association, Common Area
Roof Type Timberline
Garage Yes
Building
Lot Description Level
Sewer Public Sewer
Water Public
Architectural Style End Unit, Townhouse, Condo
Structure Type Patio,Security System,Porch - Covered
New Construction No
Others
HOA Fee Include Trash,Common Area,Exterior Maint,Snow Removal
Senior Community No
Tax ID 63-01017-0000-00002-26-C0052
Pets Allowed Dogs OK, Cats OK
Read Less Info
Want to know what your home might be worth? Contact us for a FREE valuation!

Our team is ready to help you sell your home for the highest possible price ASAP

Bought with NON MEMBER
"My job is to find and attract mastery-based agents to the office, protect the culture, and make sure everyone is happy! "






