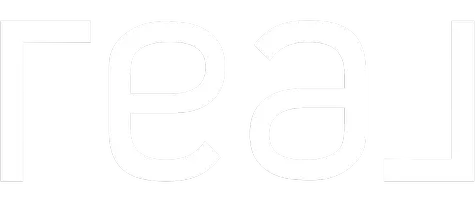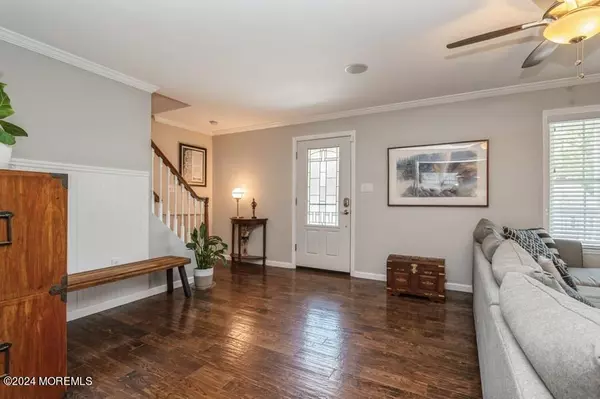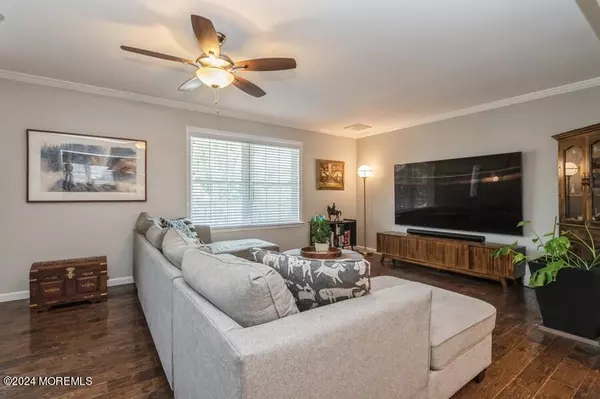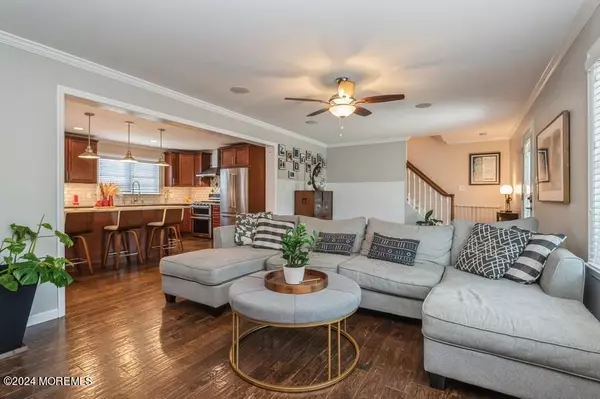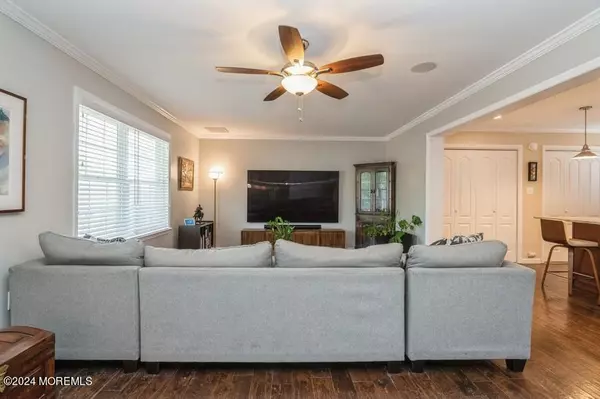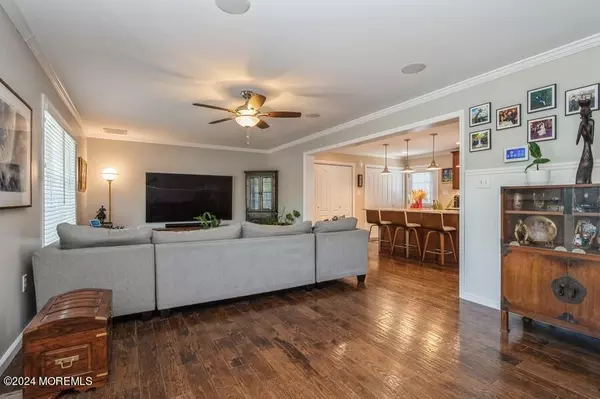$609,000
$599,000
1.7%For more information regarding the value of a property, please contact us for a free consultation.
4 Beds
2 Baths
1,890 SqFt
SOLD DATE : 07/01/2024
Key Details
Sold Price $609,000
Property Type Single Family Home
Sub Type Single Family Residence
Listing Status Sold
Purchase Type For Sale
Square Footage 1,890 sqft
Price per Sqft $322
Municipality Brick (BRK)
MLS Listing ID 22414491
Sold Date 07/01/24
Style Custom,Detached,Cape,Colonial
Bedrooms 4
Full Baths 2
HOA Y/N No
Originating Board MOREMLS (Monmouth Ocean Regional REALTORS®)
Year Built 2014
Annual Tax Amount $7,434
Tax Year 2023
Lot Size 7,405 Sqft
Acres 0.17
Lot Dimensions 75 x 100
Property Description
Totally Rebuilt just 10 years ago, this custom home is minutes from the Jersey Shore, Beaches, Marinas, and Fine Restaurants. This Shore Colonial Cape features 4 Bedrooms, 2 spectacular baths, Tierra Bianca Granite Kitchen with S/S KitchenAid appliances. Great Room adjoining for entertaining. First floor Laundry, Engineered Wood Floors throughout. First floor features 2 BR. o use one as Office or Den. Second floor Primary Suite with New Bath featuring Dual Rain Shower, Granite Vanity, Bidet, Porcelain Flooring, and Huge Walk-in Closet. High, Concrete Full Walk-Out Concrete Basement built to FEMA regulations. Alarm System with security cameras.
As Per Seller, Sunday June 2, 1PM
NO FURTHER SHOWINGS: Multiple offers. ''HIGHEST AND BEST by 8:00 PM Sunday, June 2.
Location
State NJ
County Ocean
Area Bayview Shores
Direction Drum Point Road, Left on Maywood, and right onto HOLLYCREST DRIVE . Lots of Parking in 6-car Double Driveway!
Rooms
Basement Ceilings - High, Flood Vent, Full, Walk-Out Access
Interior
Interior Features Attic, Attic - Pull Down Stairs, Den, Security System, Breakfast Bar
Heating Natural Gas, Forced Air
Cooling 2 Zoned AC
Flooring Porcelain, Ceramic Tile, Wood, Engineered
Fireplace No
Window Features Insulated Windows
Exterior
Exterior Feature Deck, Fence, Security System, Sprinkler Under, Storm Door(s), Thermal Window, Porch - Covered, Lighting
Parking Features Paved, Double Wide Drive, Oversized
Garage Spaces 2.0
Roof Type Timberline
Garage No
Building
Lot Description Fenced Area, Level, Oversized
Story 2
Sewer Public Sewer
Water Public
Architectural Style Custom, Detached, Cape, Colonial
Level or Stories 2
Structure Type Deck,Fence,Security System,Sprinkler Under,Storm Door(s),Thermal Window,Porch - Covered,Lighting
Schools
Elementary Schools Osbornville
Middle Schools Lake Riviera
High Schools Brick Twp.
Others
Senior Community No
Tax ID 07-00210-03-00008
Read Less Info
Want to know what your home might be worth? Contact us for a FREE valuation!

Our team is ready to help you sell your home for the highest possible price ASAP

Bought with Heritage House Sotheby's International Realty

"My job is to find and attract mastery-based agents to the office, protect the culture, and make sure everyone is happy! "
