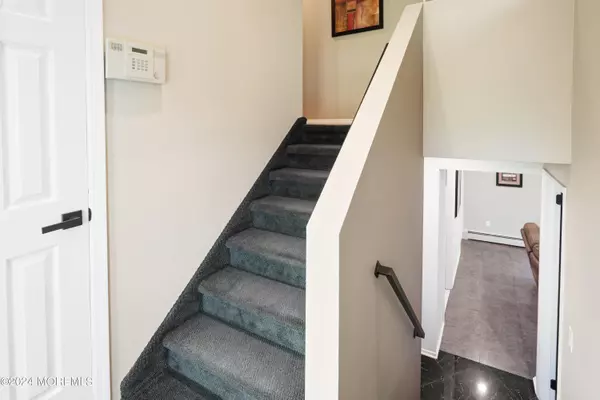$850,000
$799,999
6.3%For more information regarding the value of a property, please contact us for a free consultation.
5 Beds
3 Baths
2,750 SqFt
SOLD DATE : 11/21/2024
Key Details
Sold Price $850,000
Property Type Single Family Home
Sub Type Single Family Residence
Listing Status Sold
Purchase Type For Sale
Square Footage 2,750 sqft
Price per Sqft $309
Municipality Marlboro (MAR)
Subdivision Marlin Estates
MLS Listing ID 22426369
Sold Date 11/21/24
Style Custom,Mother/Daughter,Bi-Level
Bedrooms 5
Full Baths 3
HOA Y/N No
Originating Board MOREMLS (Monmouth Ocean Regional REALTORS®)
Year Built 1970
Annual Tax Amount $9,788
Tax Year 2023
Lot Size 0.660 Acres
Acres 0.66
Lot Dimensions 100 x 286
Property Description
AMAZING LOCATION! This STUNNING 5 bedroom, 3 bath home is a true gem with an UPGRADED kitchen featuring GRANITE countertops and STAINLESS STEEL appliances. The SPACIOUS primary bedroom includes an EXTENDED LAYOUT and a luxurious ENSUITE bath. NEW Blacktop driveway w/ BELGIAN TRIM fits 8 cars and leads to a 2 garage. NEW PAVERS adorn the front and back walkways, MAINTENCE - FREE rubber mulch in the yard. The fully renovated INGROUND POOL has a PREMIUM liner, hardcover, and sand filter, pumps. EV SUPER CHARGER. A DOUBLE TREX DECK overlooks the PRIVATE, FULLY FENCED YARD. Located in Marlin Estates, steps from a PARK w/ baseball, pickleball, tennis & playground. Close to Marlboro Plaza, Whole Foods, between Route 9 and Route 18, with public transport bus, just 15 minutes to the train station.
Location
State NJ
County Monmouth
Area Morganville
Direction Route 9 to Newman Springs (Route520), to Hamilton
Rooms
Basement None
Interior
Interior Features Attic - Pull Down Stairs, Security System, Sliding Door
Heating Baseboard, 3+ Zoned Heat
Cooling Central Air
Flooring Porcelain, Ceramic Tile, Wood, Engineered, Other
Fireplace No
Exterior
Exterior Feature Deck, Fence, Gazebo, Patio, Porch - Open, Security System, Shed, Swimming, Lighting
Parking Features Paved, Oversized
Garage Spaces 2.0
Pool In Ground
Roof Type Shingle
Garage Yes
Building
Lot Description Fenced Area, Oversized
Story 2
Sewer Public Sewer
Water Public
Architectural Style Custom, Mother/Daughter, Bi-Level
Level or Stories 2
Structure Type Deck,Fence,Gazebo,Patio,Porch - Open,Security System,Shed,Swimming,Lighting
Others
Senior Community No
Tax ID 30-00176-0000-00084
Read Less Info
Want to know what your home might be worth? Contact us for a FREE valuation!

Our team is ready to help you sell your home for the highest possible price ASAP

Bought with RE/MAX First Realty

"My job is to find and attract mastery-based agents to the office, protect the culture, and make sure everyone is happy! "






